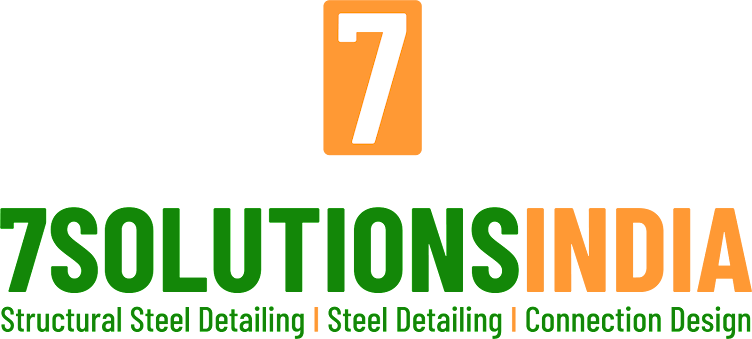7Solutions India is one of well experienced India base structural steel stair design services company having expertise in structural steel detailing, miscellaneous steel detailing, rebar detailing services and precast detailing services. 7Solutions India provides cost effective steel stair case design to structural engineers, steel fabricators, steel detailers, steel erectors and construction companies. Our professional steel detailers use innovative cad outsourcing technology to make stair case design and drawing meet building code regulation. The stairs of design base most of his structure on a central pillar that goes through the stair in all his length, this type of stairs particularly presents a minimalist design, the central pillar provides visual lightness to the staircase. The unique design and care in the details of the stair tends to make this stair the centerpiece of the environment where they are. The design stairs are custom built stairs. We have extensive industry experience serving firms across the US, UAE, Canada, Australia, UK and other European countries.
Our extensive experience in the structural steel industry enables us to provide high-quality structural steel stair case design services at affordable prices. We have the knowledge that can turn a potentially expensive project into a reasonably-priced solution. By working with our worldwide clients, reviewing their needs and making specific recommendations based on our knowledge and experience, we are able to develop solutions that work within a client's budget.
7Solutions India expertise structural steel stair case design services include:
Our extensive experience in the structural steel industry enables us to provide high-quality structural steel stair case design services at affordable prices. We have the knowledge that can turn a potentially expensive project into a reasonably-priced solution. By working with our worldwide clients, reviewing their needs and making specific recommendations based on our knowledge and experience, we are able to develop solutions that work within a client's budget.
7Solutions India expertise structural steel stair case design services include:
- Straight stair case design
- Alternated threads design
- Design stair case design
- Wood Stair case design
- Vertical Stairs case design
- Mobile Stairs case design
- Open Stair case design


