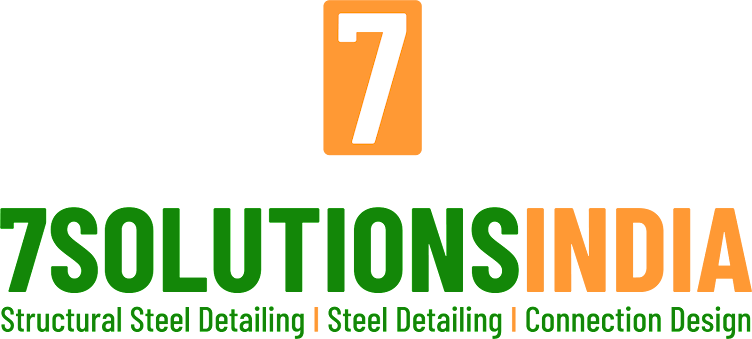7Solutions India provides high quality structural house plans design and drawings services with the help of experts and professional structural engineers, detailers and designers. Structural house plans are our expertise’s structural construction drawings services. Our commitment to structural construction drawings and design services, exceptional structural house plans at affordable prices makes us one of the leading structural plan providers. Our structural house plans price guarantee for each house plans insures that you receive the lowest price around. When you are ready to construct a house plans or garage plan, our professional structural engineers will make the house building process as easy as possible.
Our team of structural engineers and designers are particularly well-positioned to be able to create a custom house design. Because we are familiar with thousands of structural house plans in a variety of styles, we can work with you to put together a one-of-a kind house design and plans. For example, what kind of house might best fit your lot, the way you want to live, and the climate in your area? Then look closely at the plans in the collections you select to be sure they have the features you need and want.
GET A FREE Quotation: http://www.7solutionsindia.com/inquiry.php
Structural construction drawings services:
• Foundation Plans - include drawings for a full, partial or daylight basement and/or crawlspace.
• Roof Plans - provide the layout of rafters, dormers, gables and other elements including clerestory windows and skylights.
• Cross Sections - show details of the house as though it were cut in slices from the roof to the foundation. The cross sections detail the construction of the house, insulation, flooring and roofing.
• General Specifications - provide instructions and information of structural specifications, excavating and grading, masonry and concrete work, carpentry and wood specifications, thermal and moisture protection and specifications about drywall, tile, flooring, glazing, caulking and sealants.
• Beams, wood and brick lintel sizes (including engineered calculations/details) when Building Code Tables exceeded)
• Details of connections, anchorage, framing, etc.
Our structural construction drawings specialty:
• New Residential Buildings
• Modification of Exiting Residential Buildings
• Commercial Buildings
• Hotel & Resorts
• Educational Institutes
• Super Markets & Malls
Contact us or send Email: info@7solutinsindia.com for getting your dream house plans with the size of plots with modern, luxury, interior and structural designs for your budget.
Our team of structural engineers and designers are particularly well-positioned to be able to create a custom house design. Because we are familiar with thousands of structural house plans in a variety of styles, we can work with you to put together a one-of-a kind house design and plans. For example, what kind of house might best fit your lot, the way you want to live, and the climate in your area? Then look closely at the plans in the collections you select to be sure they have the features you need and want.
GET A FREE Quotation: http://www.7solutionsindia.com/inquiry.php
Structural construction drawings services:
• Foundation Plans - include drawings for a full, partial or daylight basement and/or crawlspace.
• Roof Plans - provide the layout of rafters, dormers, gables and other elements including clerestory windows and skylights.
• Cross Sections - show details of the house as though it were cut in slices from the roof to the foundation. The cross sections detail the construction of the house, insulation, flooring and roofing.
• General Specifications - provide instructions and information of structural specifications, excavating and grading, masonry and concrete work, carpentry and wood specifications, thermal and moisture protection and specifications about drywall, tile, flooring, glazing, caulking and sealants.
• Beams, wood and brick lintel sizes (including engineered calculations/details) when Building Code Tables exceeded)
• Details of connections, anchorage, framing, etc.
Our structural construction drawings specialty:
• New Residential Buildings
• Modification of Exiting Residential Buildings
• Commercial Buildings
• Hotel & Resorts
• Educational Institutes
• Super Markets & Malls
Contact us or send Email: info@7solutinsindia.com for getting your dream house plans with the size of plots with modern, luxury, interior and structural designs for your budget.



